


Modern Powder Room by Chester-Hoffmann & Associates, Inc.

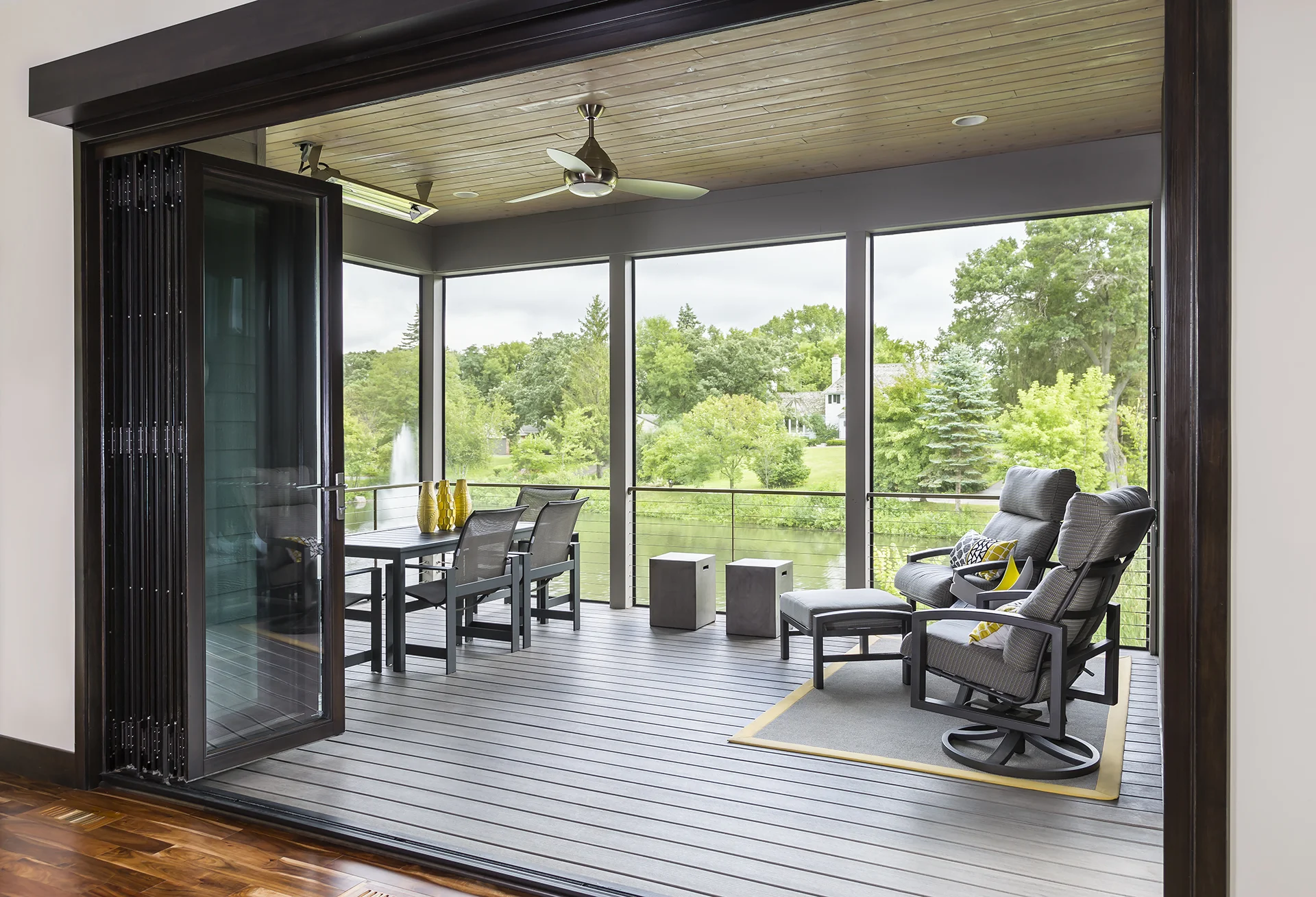




Minneapolis Kitchen Remodel by Chester-Hoffmann and Associates


Foyer
Large Foyer with arched ceilings in MN. Custom Runner supplied and accessories supplied by Chester Hoffmann & Associates Interior Design.

Sun Porch
The beautiful modern sun porch in the Minnetonka, MN area is one of our favorite rooms in the home.



Kitchen Dining Area
Custom kitchen eating area in Minnetonka, MN. All Furnishings were provided by Chester Hoffmann & Associates Interior Design.

Formal Dining Room
Formal Dining Room in Minnetonka, MN. The custom dining room chairs, window treatments, custom table and light fixture and custom rug were all supplied by Chester Hoffmann and Associates Interior Design.






Master Closet
This walk-in closet features a washer and dryer making staying organized stress-free.
Closet organization tip: When possible make all your clothing garments and shoes visible . It truly is the best way to organize a closet and helps prevent losing or possibly even forgetting you have something.


Master Bedroom Walk-In Closet
The dark wood with open shelving makes the room feel masculine yet open and crisp at the same time. The flush mount lights offer ample lighting.

Master Bathroom
White cabinets and natural light create and open feel in this bathroom. The heated floors keep the client comfortable during the colder months

Walk in Shower
The floor to ceiling tile in this walk-in shower is simply elegant and sophisticated.

Master Bathroom



Master Bedroom Entertainment Area
We were inspired by natural elements when designing the Client's master bedroom. The leaf pattern on the bench, coupled with dark woods and beautiful sceneary.

Main Floor Powder Room
Antique silver sconces hang on either side of the powder room mirror, while handmade wallcovering is a stunning contrast if the white crown molding.


Black and White Bathroom
Lake Minnetonka area, Minnesota

Black and White Bathroom Shower Detail

Black and White Bathroom Detail Pictures

White Kitchen with Textured Walls
Minneapolis Kitchen

Lower Level Bar with Wine Fridge
This lower level bar in MN is perfect for entertaining.




Colorful Powder Room
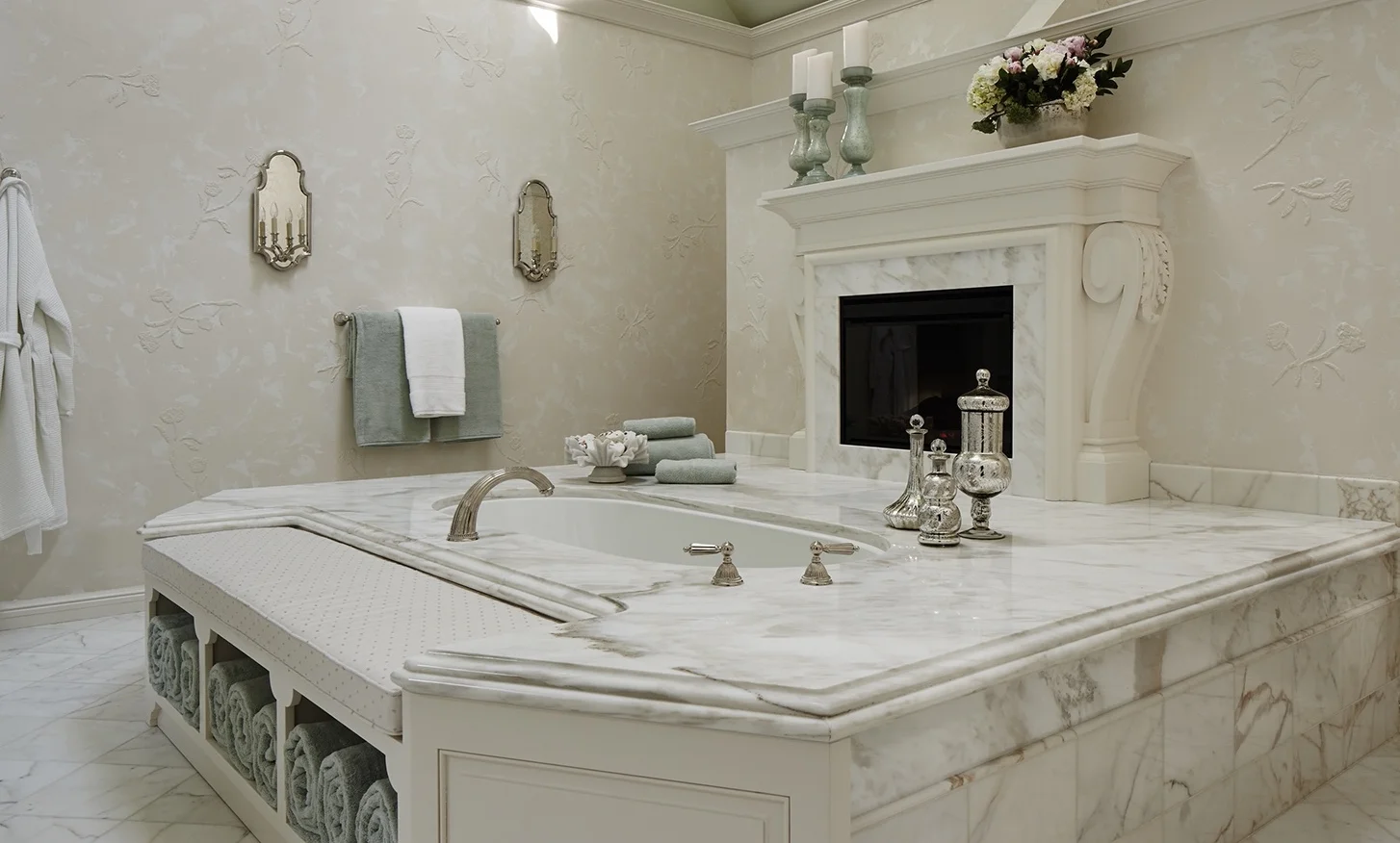
Master Bathroom Remodel
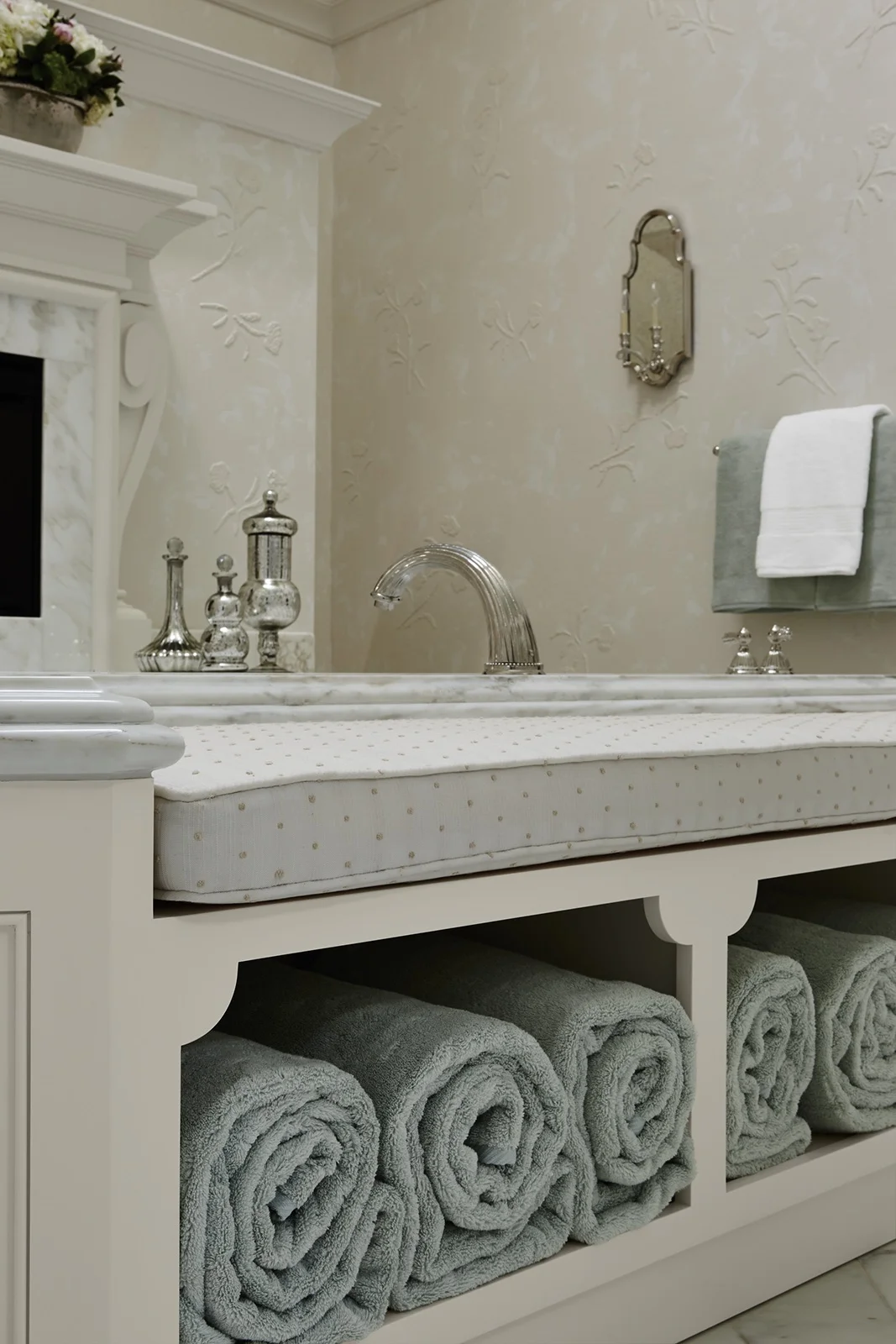
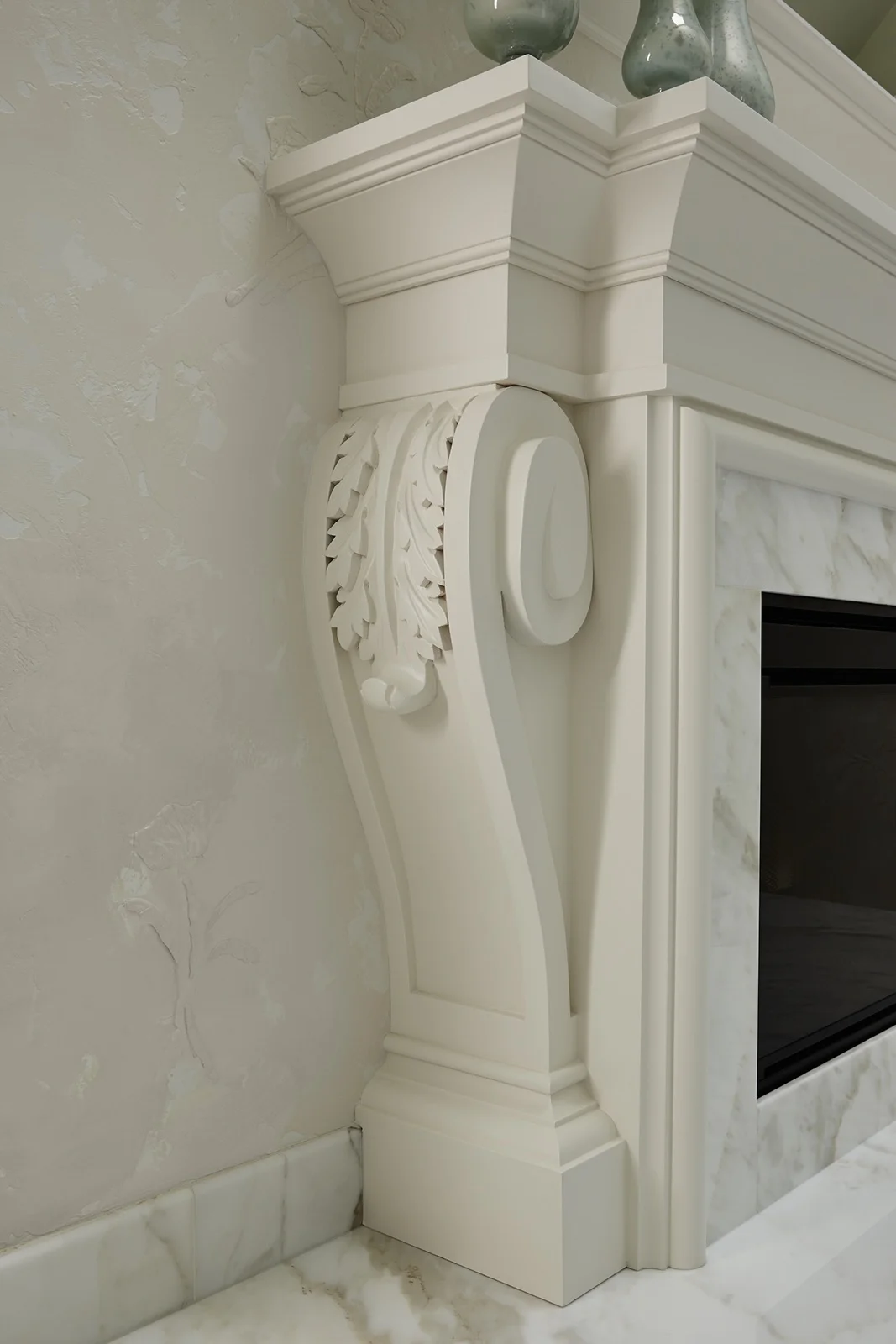
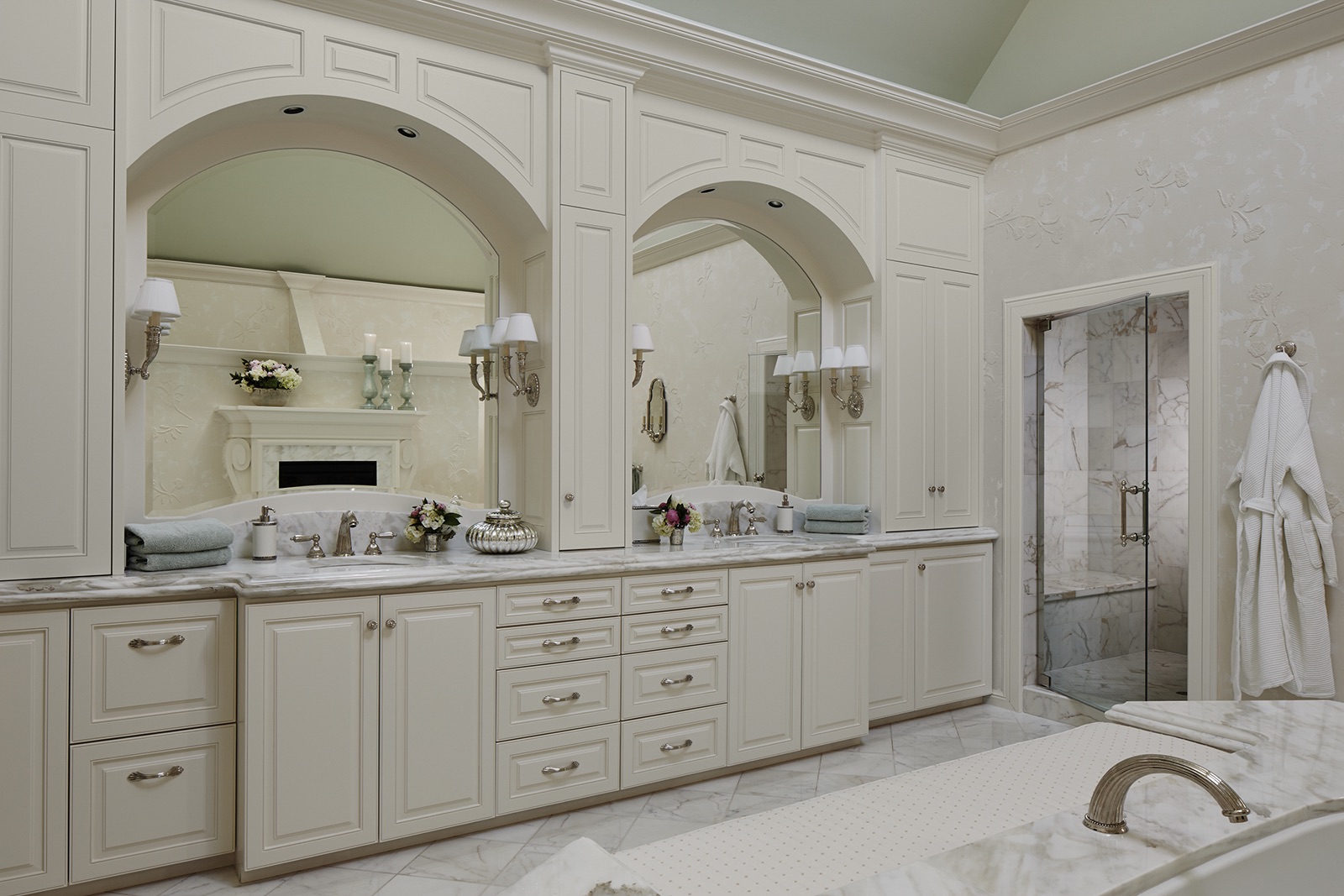


Contemporary Family Room















































